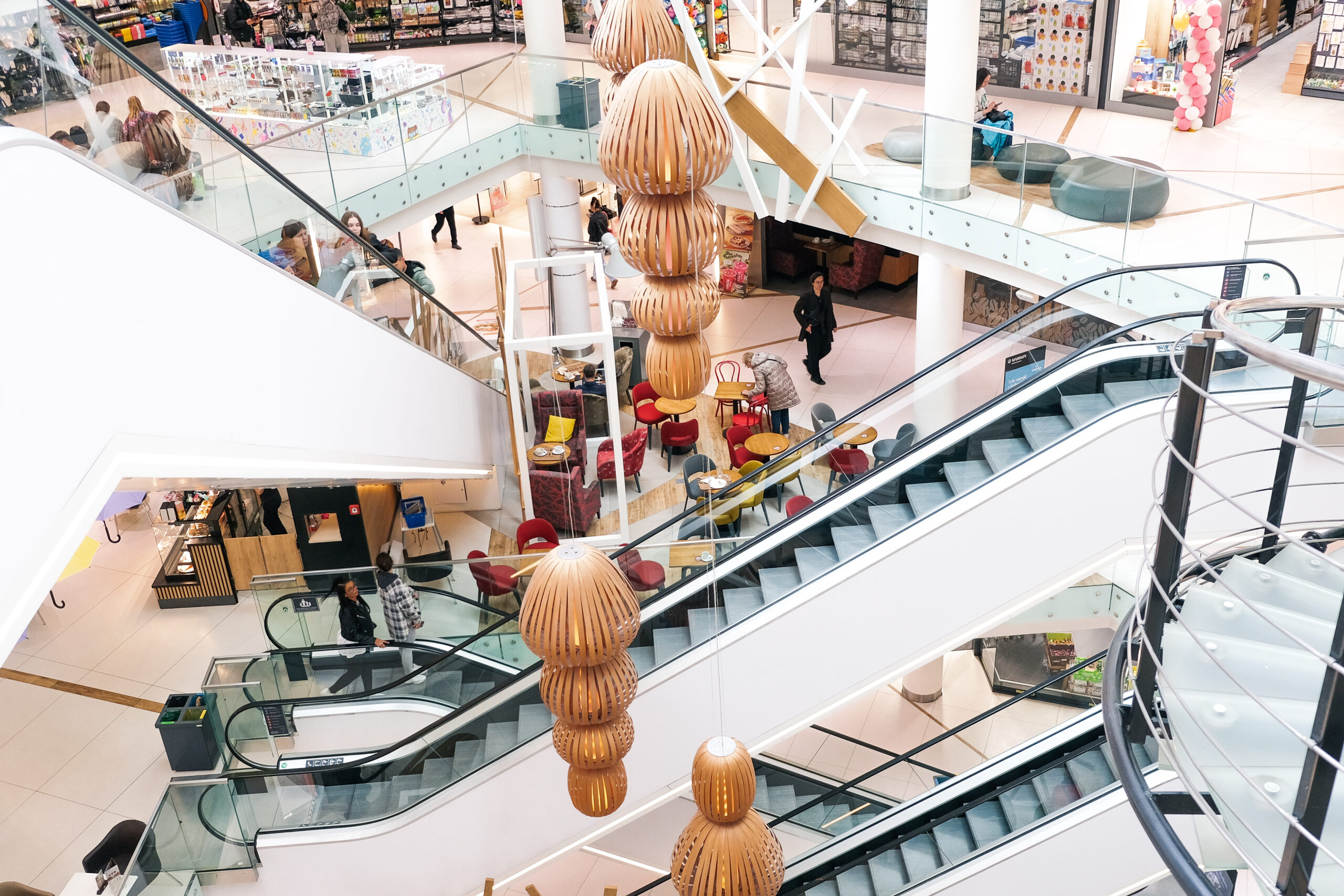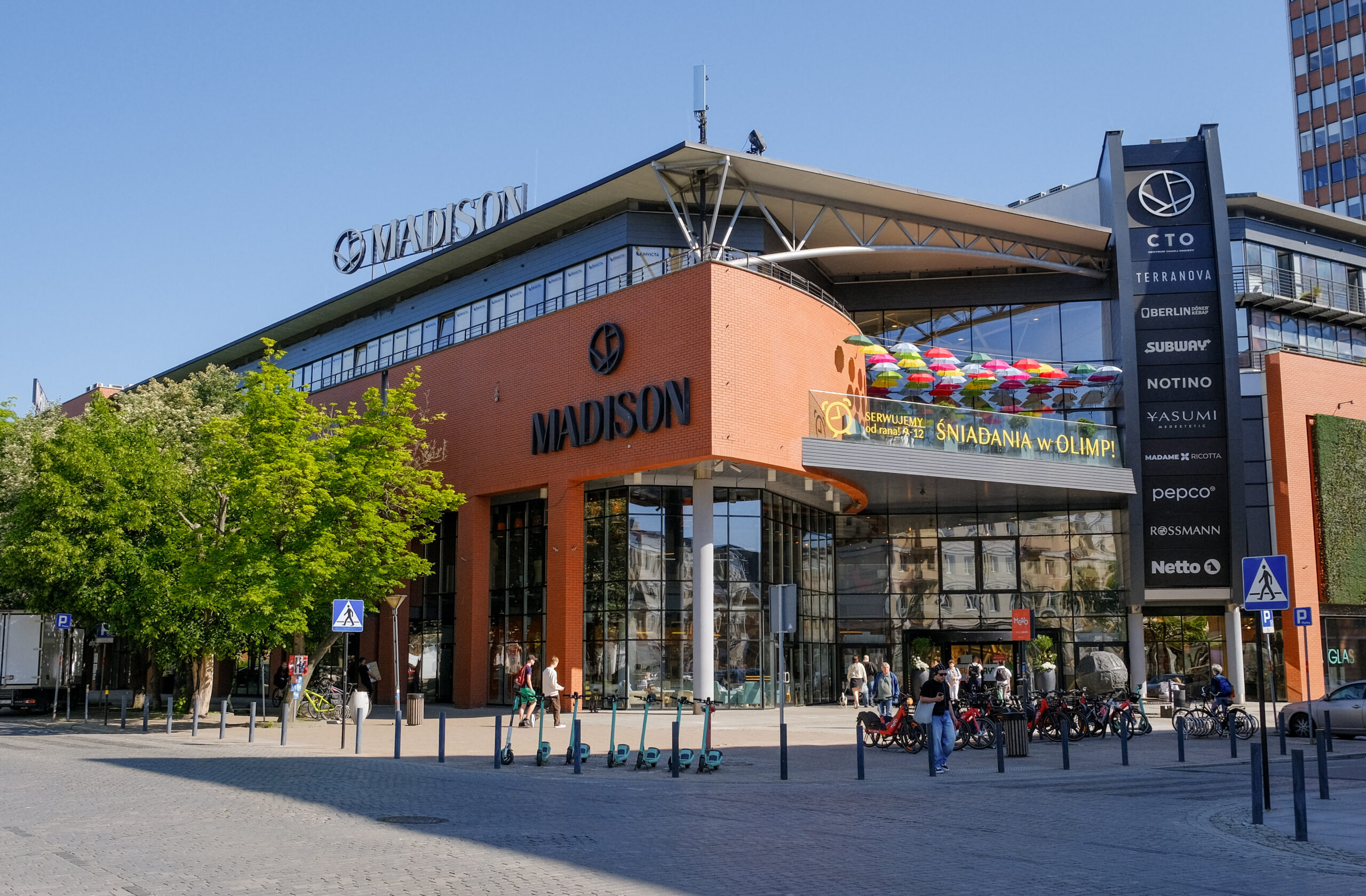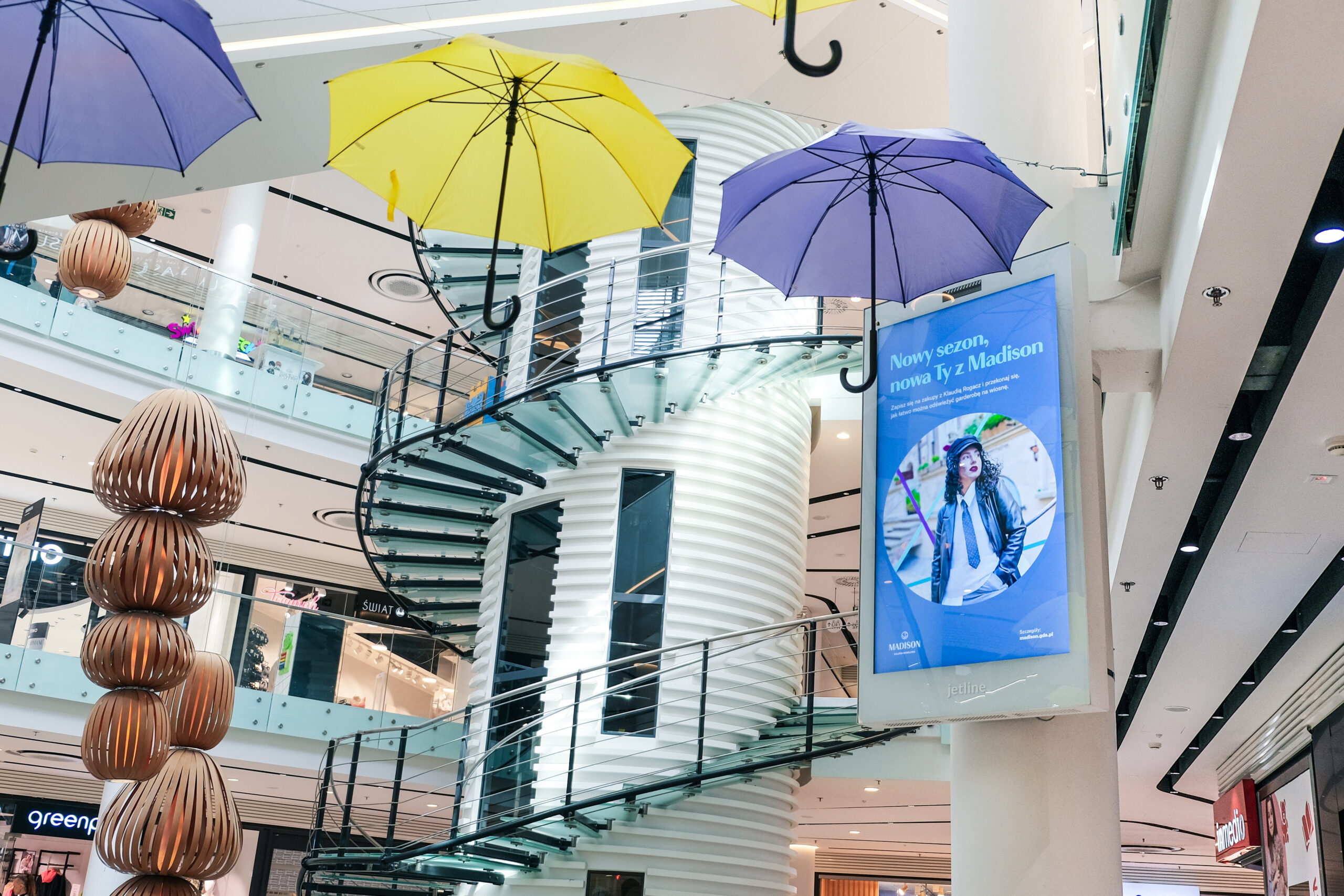area
A building complex with the total area of 29,000 square metres, comprising:
- Shopping mall –18 000 sqm
- Office centre –4500 sqm
- Medical centre –1200 sqm
The facility is situated in the centre of Gdańsk – near the Old Town, Railway Station, Bus Station and Fast City Rail Station. Additionally, Madison Park is surrounded by numerous historical monuments and most recognisable tourist attractions on the map of Gdańsk, such as European Solidarity Centre and the Museum of the Second World War. The immediate vicinity features also the dynamically developing district of Young City Gdańsk (over 50 hectares of area intended for housing developments, offices, hotels and service & culture premises).
Panoramic elevator available at all storeys of the Shopping Mall, 8 flights of escalators, daylight access at the large and small atrium, air conditioning systems at premises and arcades, revolving doors, mechanical ventilation, BMS-controlled LED lighting, 24/7 security service at the facility, cleaning service company, fire safety systems, two freight elevators serving all levels of the building, underground car park.
Offices:
Two passenger elevators available at each of the office centres, offices equipped with air conditioning and mechanical ventilation systems, carpet flooring, suspended ceilings, BMS-controlled LED lighting, fire safety systems, access control system.
Additional amenities:
cash machines, changing rooms and showers for cyclists, canteens for office workers, foodcourt, tourist information desk, mall information desk, currency exchange bureau, leisure & sports amenities, underground car park.
area
A building complex with the total area of 29,000 square metres, comprising:
- Shopping mall –18 000 sqm
- Office centre –4500 sqm
- Medical centre –1200 sqm
location
The facility is situated in the centre of Gdańsk – near the Old Town, Railway Station, Bus Station and Fast City Rail Station. Additionally, Madison Park is surrounded by numerous historical monuments and most recognisable tourist attractions on the map of Gdańsk, such as European Solidarity Centre and the Museum of the Second World War. The immediate vicinity features also the dynamically developing district of Young City Gdańsk (over 50 hectares of area intended for housing developments, offices, hotels and service & culture premises).
technical specification
Panoramic elevator available at all storeys of the Shopping Mall, 8 flights of escalators, daylight access at the large and small atrium, air conditioning systems at premises and arcades, revolving doors, mechanical ventilation, BMS-controlled LED lighting, 24/7 security service at the facility, cleaning service company, fire safety systems, two freight elevators serving all levels of the building, underground car park.
Offices:
Two passenger elevators available at each of the office centres, offices equipped with air conditioning and mechanical ventilation systems, carpet flooring, suspended ceilings, BMS-controlled LED lighting, fire safety systems, access control system.
Additional amenities:
cash machines, changing rooms and showers for cyclists, canteens for office workers, foodcourt, tourist information desk, mall information desk, currency exchange bureau, leisure & sports amenities, underground car park.
Tenants of the Shopping Mall: Netto, New Yorker, Douglas, Pepco, Rossmann, Mohito, CCC, Intersport, Pizza Hut, W. Kruk, Yes, Monnari, Intimissimi, Yasumi, among others.
Tenants of the Office Centre: Fortum Marketing and Sales Polska, Axis Mason, ZPUE, Shodann Limited, Bureau Veritas, mFinance SA, Institute of Native Linguistics Sp. z o.o., among others.
Tenants of the Medical Centre: Invicta Clinic, private surgeries specialising in: dentistry, gynaecology, obstetrics, paediatrics and rheumatology.
Developer: Hossa S.A. | 2003



